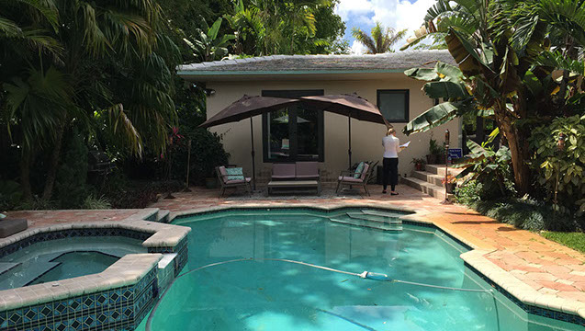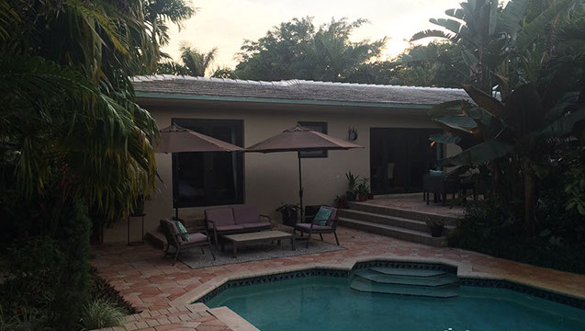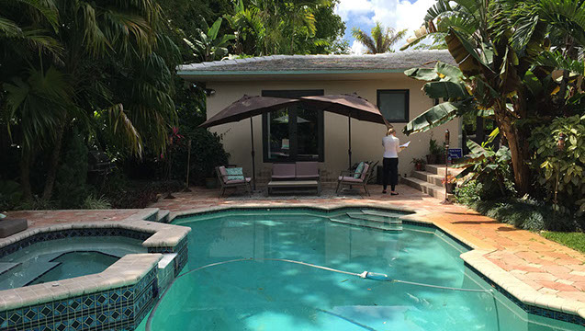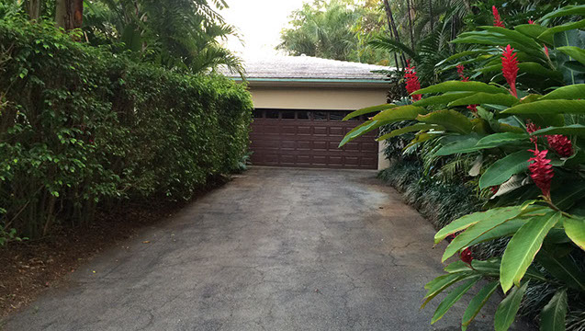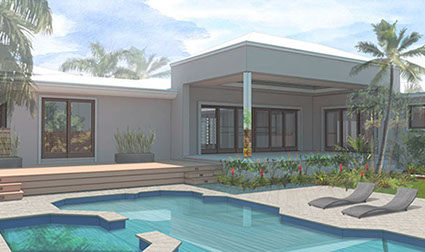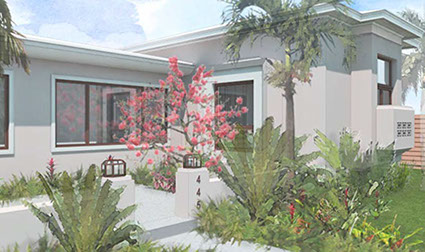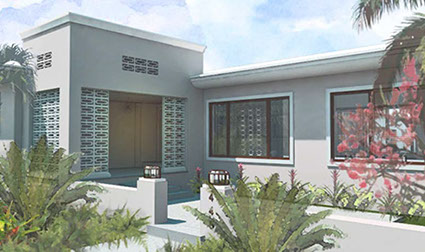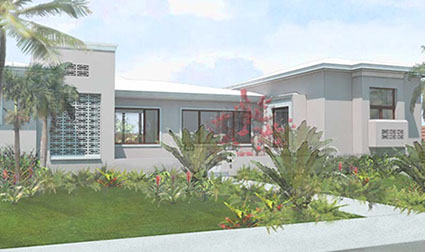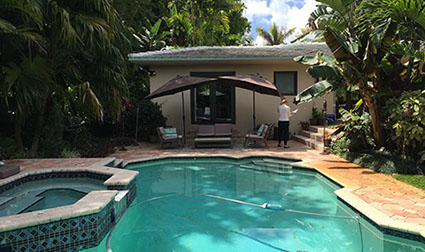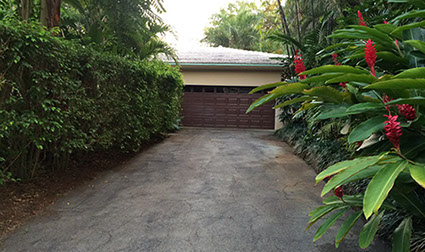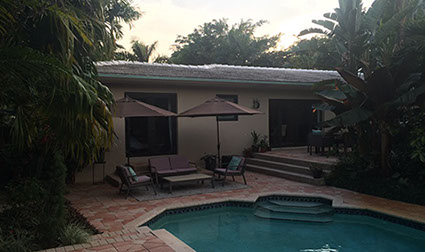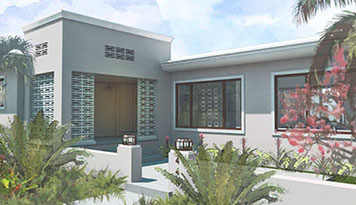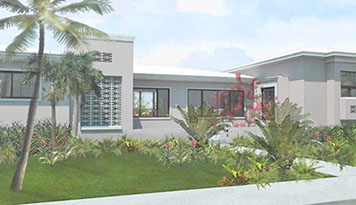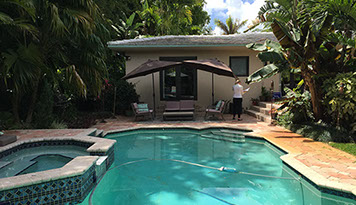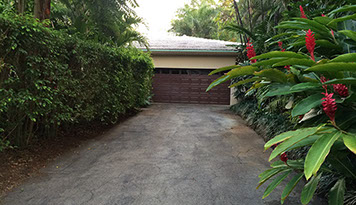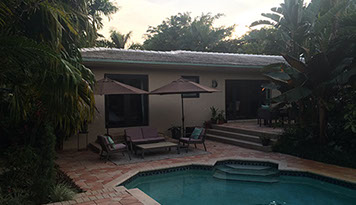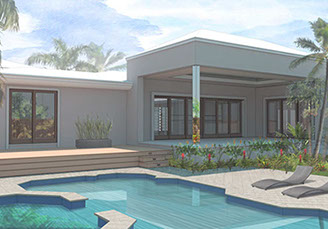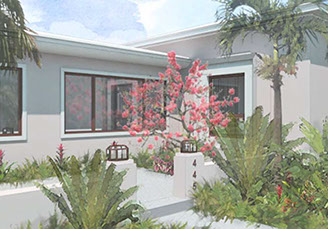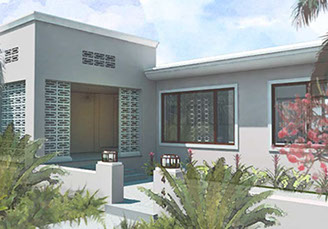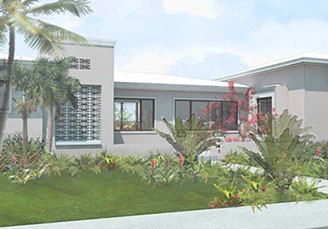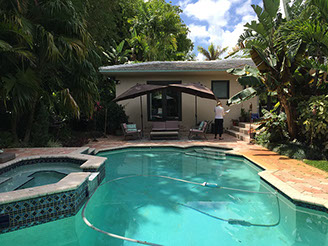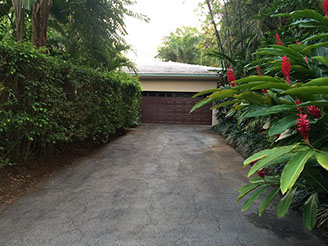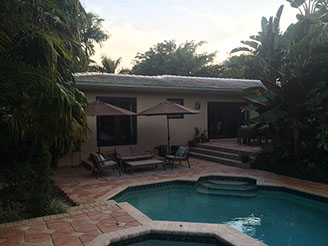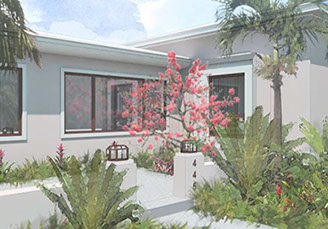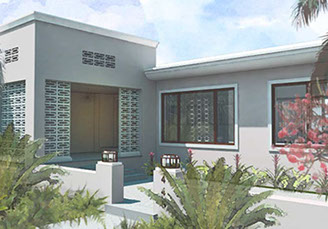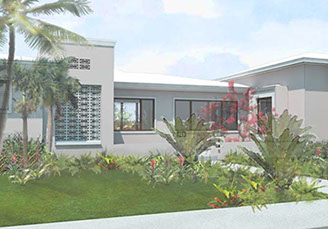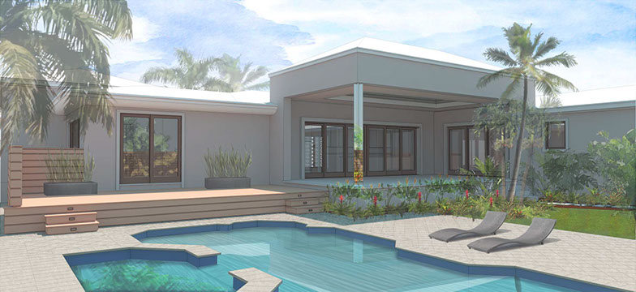
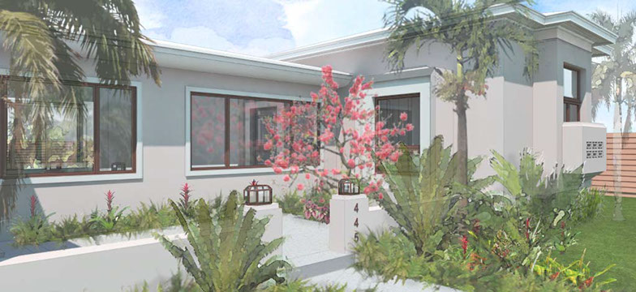

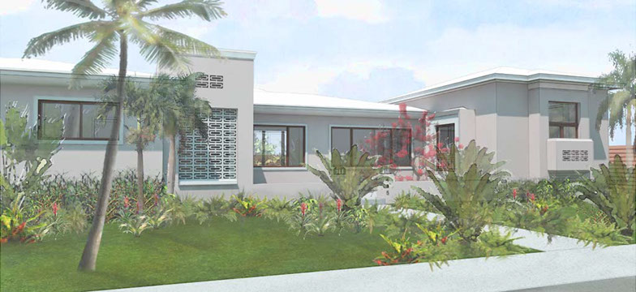
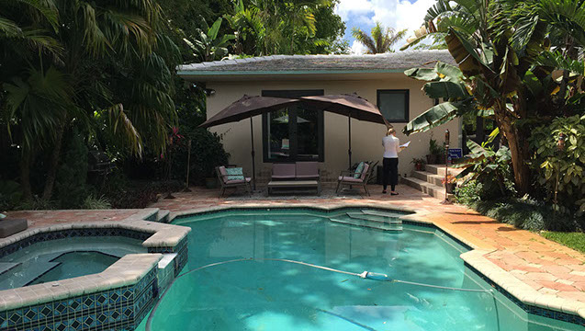
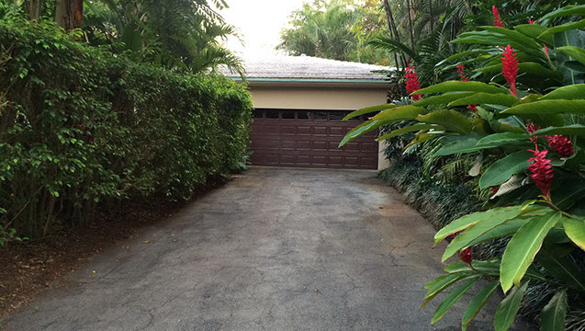

RENDERED POOL AND PATIO
rendered frontage
rendered frontage
frontage rendering
existing pool patio
existing garage (to be expanded)
existing pool patio
ORTIZ- OKERT
existing site
proposed site
BACK TO PROJECTS
description
Existing horizontal planes complemented by new vertical volumes, combining to generate a landscape backdrop for the front garden and the pool deck. The new Master Suite projects forward on the east side of property with a broad overhang to shade its tall walls. Its roof projects further still to receive the projected window seat and balcony volumes which help maintain privacy. Towards the garden it extends once again to provide a work station with a view onto the garden. The front door is discovered by way of the new forecourt, and so the visitor follows and undulating path into the side of the new front porch, with a concrete breeze block that is parted to pull guests in. Once inside, an open plan stretches through the public areas of the house including a new open kitchen and family room, both of which open wide sliding glass doors onto a large new open-air back porch. There, at the threshold between inside and outside, widened for simultaneous outdoor living and dining, the tropical landscape remains unobstructed.
project details
type:
Status: IN CONSTRUCTION
location: MIAMI SHORES
area: 4768 sq ft
Ⓒ 2017 COPYRIGHT. FLOREZ LOPEZ ARCHITECTS ALL RIGHTS RESERVED
